With decades of expertise, Peak Improvements works closely with our clients to revitalize living spaces of all kinds, preserving your home’s character and the priceless memories housed within.

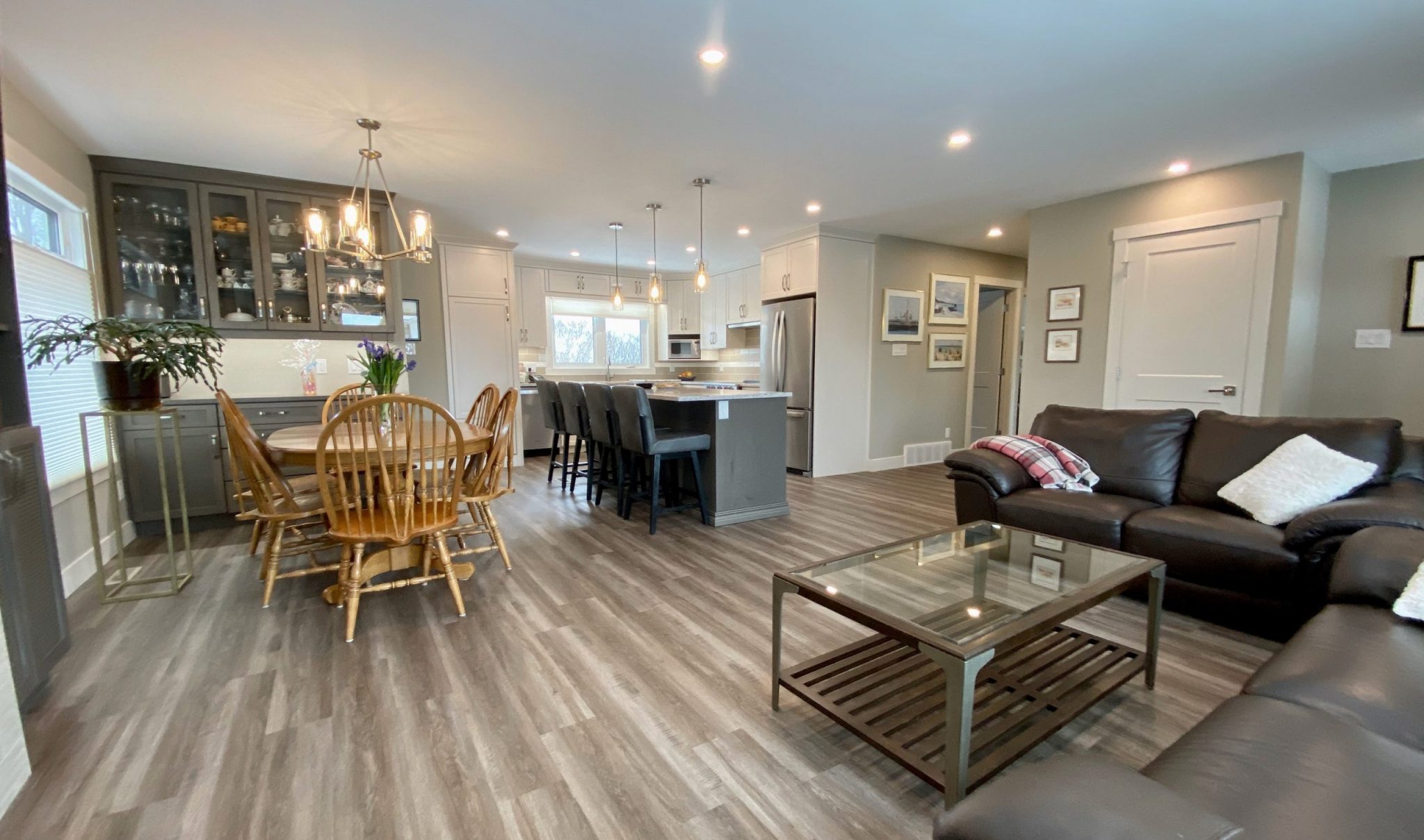
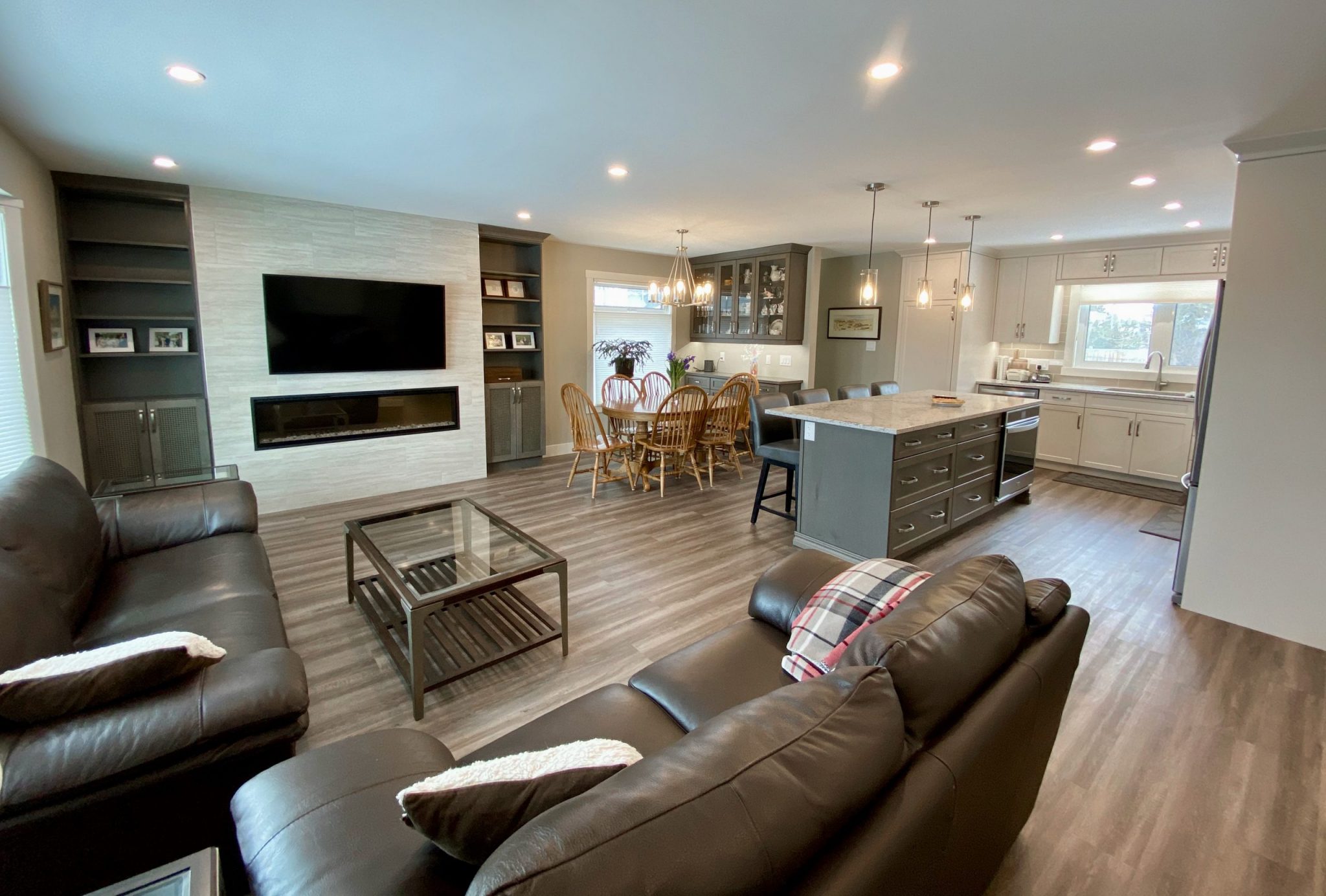
Preparing for a New Chapter
Recently, we partnered with our clients to remodel the kitchen, dining room, and living area of their 1970s bungalow in Millwoods. They needed an enhanced entertaining space for multigenerational family dinners, as well as more space to prepare large quantities of food and baked goods. Our clients valued a warm, cozy atmosphere throughout their home, and turned to Peak Improvements to create a spacious-yet-welcoming space they could enjoy with their growing family.
As seniors, our clients knew that a move might be on the horizon in the coming years. As such, they wanted their space to maintain a neutral style and palette that would be attractive to a wide range of potential buyers, all without compromising their current needs and vision for the space.
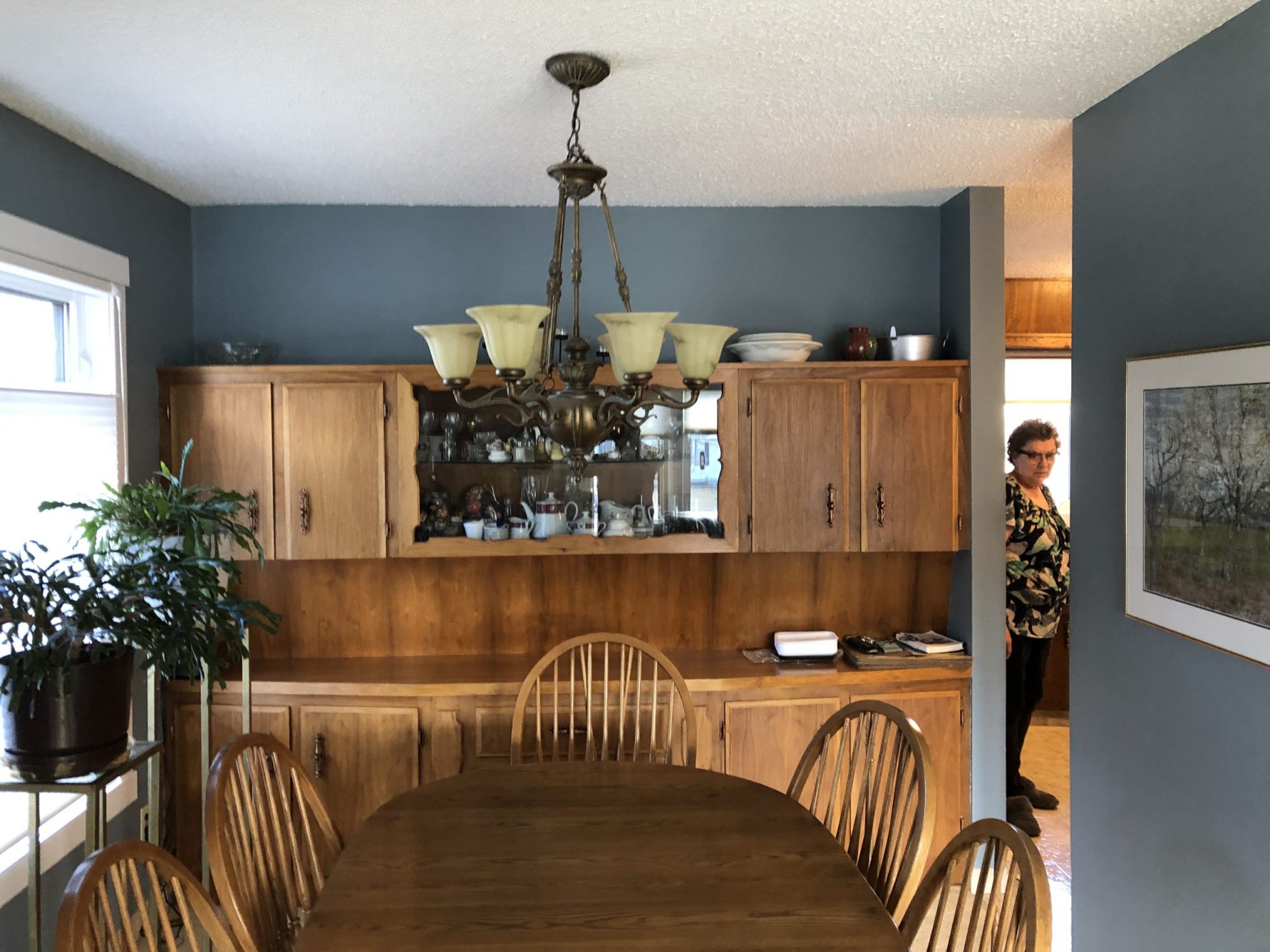
Spotlight Features
Our design team incorporated several unique features to help our client create an open “great room” for preparing and enjoying meals together. These included:
- Removing walls to open up the kitchen and dining areas.
- Incorporating a large island in the kitchen, perfect as both a work surface and buffet table.
- Adding a second oven for large-quantities of cooking and baking, complete with a slide-out range hood that remains hidden when not in use.
- Replacing the existing broom closet with a deep pantry, complete with roll-outs and a door-mounted spice rack.
- Increasing storage capacity with plenty of drawers and cabinetry, complete with a Super Susan in the cabinet above the fridge for easy accessibility.
- Using the same cabinet finish for living room, dining area and island to connect and visually enlarge the spaces.

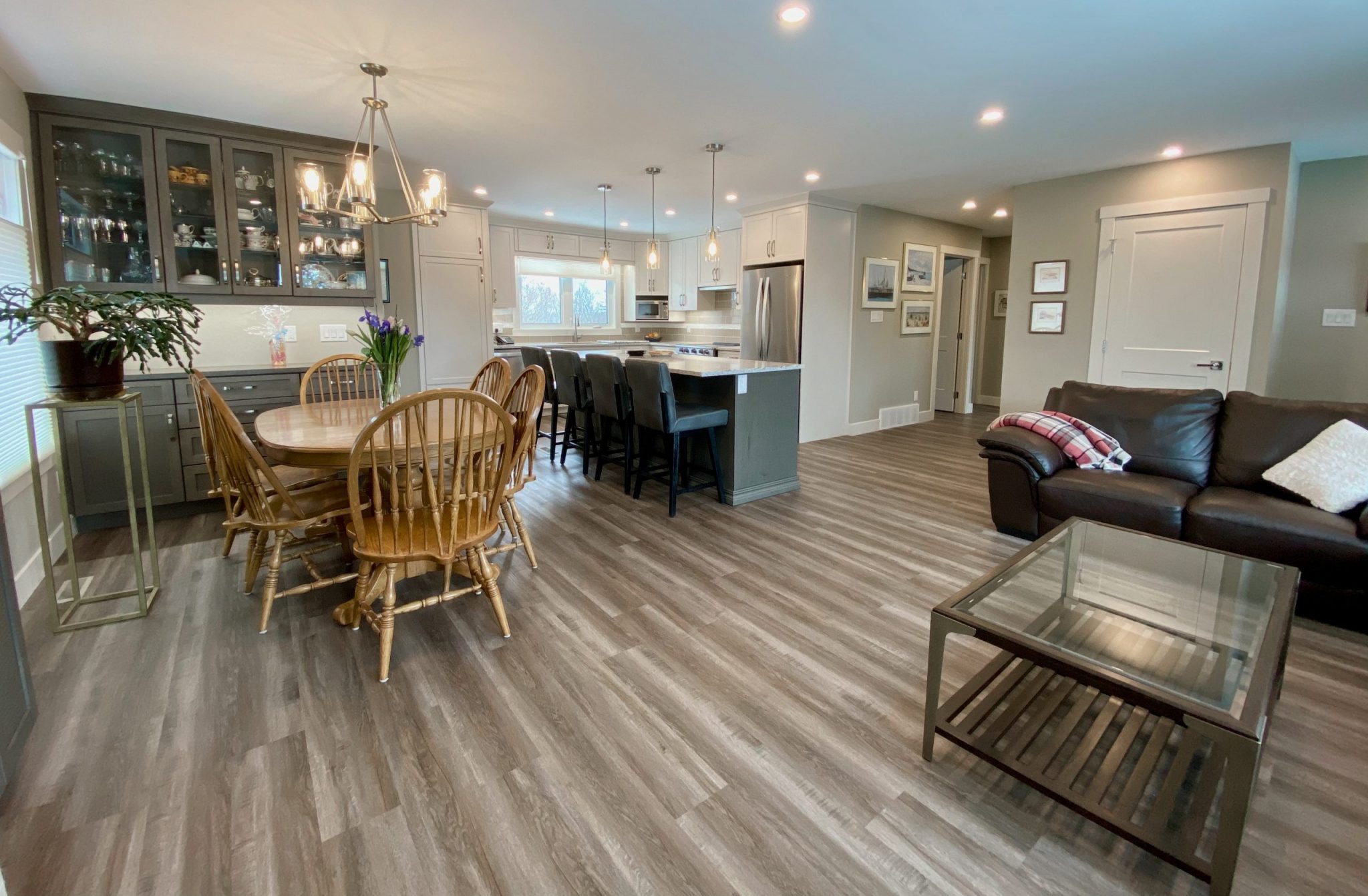

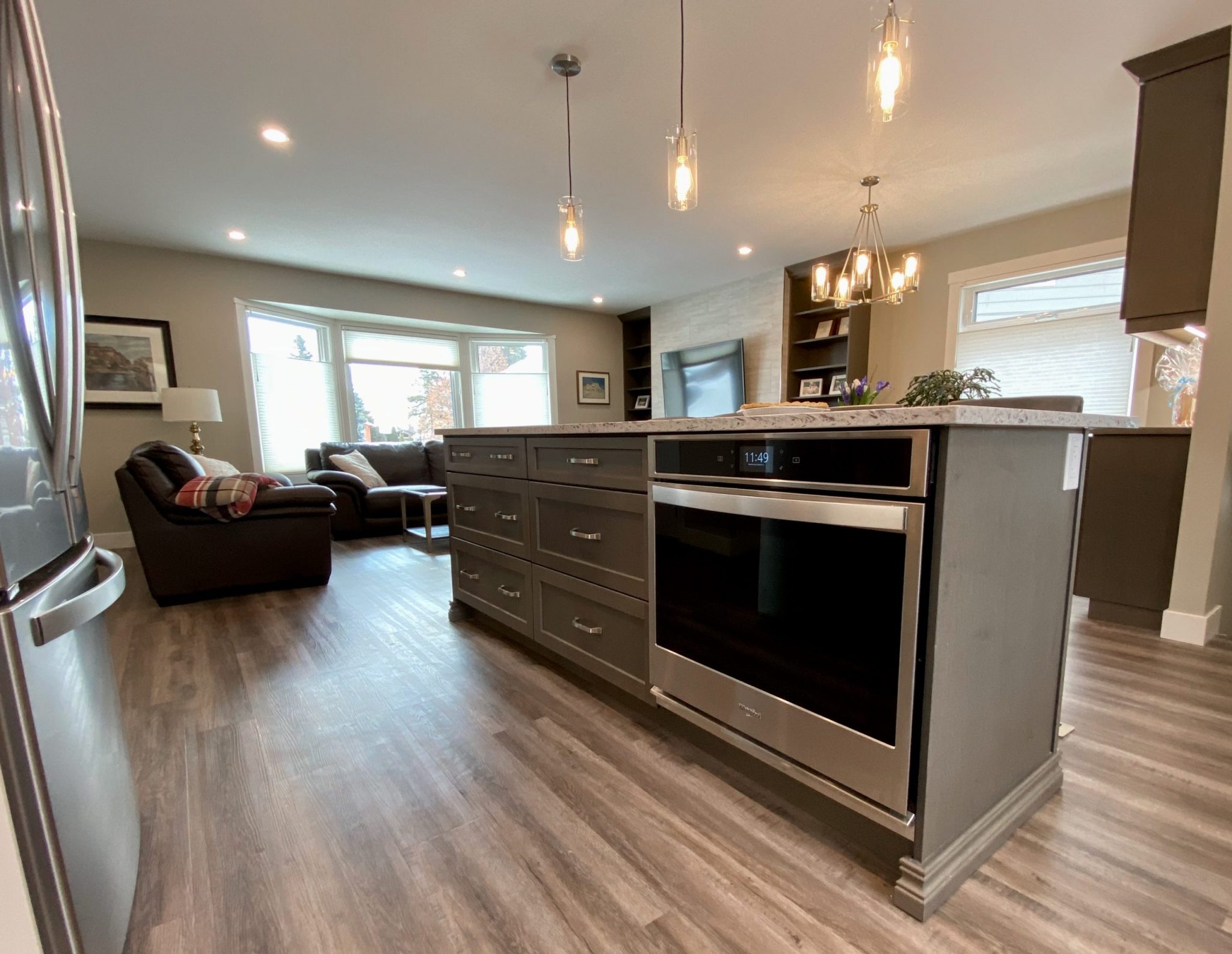


Unique Challenges
No matter how big or small, every renovation presents a unique set of challenges to both clients and contractors.
While wall removal didn’t affect the overall structure, it was challenging finding convenient locations for light switches and other electrical. Working with our skilled trade partners, we were able to find solutions that allowed for functionality, safety, and convenience throughout the spaces.
The kitchen island was custom-designed by our in-house design team specifically to maintain accessibility (and accommodate future appliance replacement). Not only is the island fully functional as a meal prep and dining space, but it also houses the kitchen’s second oven, all without compromising ease-of-access for any part of the area.
The new pantry was custom-designed to accommodate the existing closet’s unique dimensions; the floor was raised to allow headroom for the basement stairs. A false door panel was mounted to the wall below the actual cabinet to give the appearance of a full-height feature. Additionally, we reduced the depth of the roll-outs to preserve accessibility and maintain functionality.
Proudly Exceptional
Peak Improvements is proud to offer our guaranteed price +no surprise contract promise for every renovation project. No matter how challenging the renovation, our unique six-stage process ensures that our clients’ projects finish on-time, with no surprises along the way.

