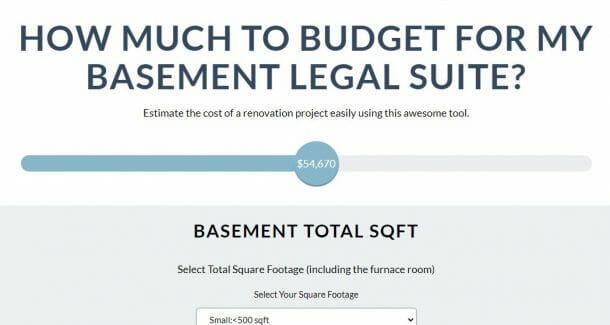Looking to make the best use of your unused basement space? Whether you’re a savvy property investor or are hoping to pad your mortgage payments, the idea of pursuing a legal secondary suite can often be appealing. While repurposing your basement into a living space for tenants can take considerable work and investment upfront, with the right plan in place, you can develop a fantastic way to make returns on your property. Below we’ll dive into some of the core aspects to keep in mind before pursuing secondary suit development, including legal details and major areas of necessary development. Read on to learn more!
Setting Expectations
As we mentioned above, one of the most important aspects to keep in mind where basement suites are concerned is the fact that they are not a quick fix or a fast track to passive income. In order to build a safe, by-law complicit residence, there is a reasonable amount of investment required upfront, both financially and time-wise. Partnering with an experienced contractor can help to expedite the process, as well as avoid costly mishaps that are common with DIY projects. Peak Improvements is proud to partner with property owners throughout the Edmonton Region to help with all of your renovation needs, including secondary suites and more. Using our proven six-stage process, Peak provides exceptional results that you can count on both today, and well into the future.
Getting Started
As you begin to plan out your basement renovation, there are a few legal requirements that you’ll need to prioritize. The City Of Edmonton has very staunch requirements designed to ensure the safety of tenants and the overall property itself. Such requirements include:
Separate Entrances
In order to adhere to by-law standards your property will be required to have separate entrances to both suites. Entrances should be easy to access and navigate in case of emergency, and need to have independent locking systems.
Egress Windows
One of the most common issues homeowners face when renovating a basement is ensuring that your windows are large enough to meet current standards. Bedroom windows will need to be big enough to allow tenants to escape easily in the case of an emergency and must meet the minimum size requirement by law.
Smoke Detectors
Each suite will need to have smoke and carbon monoxide detectors installed, which should be tested once a year for optimal performance. Not only does each suite need to have these detectors, they must be interconnect to notify both residences when there is an emergency.
Heat Source
One of the current requirements of any secondary suite is to have independent heat sources. This can be relatively simple in some cases or can be a far more invasive undertaking. Peak Improvements can help guide you through the various options available to you and the benefits and costs associated with each.
Main Areas To Be Renovated
If you are repurposing a standard basement, there is a solid chance that your space will be lack some of the core areas that most living areas have. Two of the most common inclusions that need to be built in include bathrooms and kitchenettes. If your basement does not have a bathroom with proper plumbing installed, this should be your number one priority as it will involve multiple steps and can take considerable time to implement. In addition to both kitchens and bathrooms, you’ll want to ensure that the laundry services for both suites have been accounted for.
Need More Information?
Peak Improvements is here to help! Our team of experts includes full-scale services such as designers, architects, construction specialists and more. Learn more about secondary suite renovations by contacting our team today!



