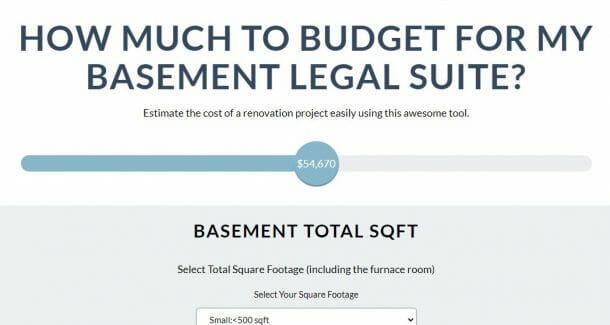Exploring Legal Secondary Suites
Have you been contemplating trying your hand at property management and turning your basement area into a legal secondary suite? Tired of unused space burning up energy and giving little in return? With the City of Edmonton having relaxed regulations regarding the development of legal secondary suites, homeowners have more opportunity than ever to expand their passive income options. If you feel ready to try your hand at becoming a landlord and managing a tenant, there are a few key aspects you’ll want to consider before pulling the trigger. Read on to learn what you need to keep in mind if you’re looking to develop a suite in your home.
Keeping Things Real
Before we dive into the specifics of creating and owning a legal secondary suite, it’s important to take a moment and explore a simple reality that many prospective landlords tend to miss in the excitement of renovating. While having a secondary source of income for minimal effort certainly sounds appealing, the truth of the matter is that creating a legal secondary suite is not a simple process and will likely take longer than you might expect. Before taking any further steps, you’ll need to start by ensuring your property fits all zoning and bylaw standards, and then take a close look at your finances, what kind of a timeline you would need to recoup costs and your overall renovation budget. It’s far from impossible to achieve your dream of managing a second suite, but many are caught off guard by how long it can take as well as how extensive their changes may need to be in order to guarantee tenant safety.
To put things simply: if you’re looking for a short-term turnaround, you may need to reevaluate your expectations to ensure you get the best results. But, if you have patience and the drive to succeed, you might just find yourself on your way to realizing your dream!
Balancing Aesthetics and Function
While remodeling your home can be fun on its own as you pick out the many colours, features, and materials you plan to use, designing a basement suite needs to be more technically minded than most projects.
Rental units are subject to more wear and tear than a typical residence, meaning that in order to protect your property, you’ll want to design a remodel that uses durable fixtures, flooring, lighting, and more. An experienced contractor will easily be able to help you decide what elements are best suited to your space.
Get Ready For The Road Ahead
As you finalize your plans and move towards the construction phase, you might still find yourself surprised by the many steps that stand between you and a finished suite. In addition to making sure the unit abides by all regulations, there are quite a few steps involved in the construction of a secondary suite. Such phases include:
- Initial demolition
- Installation of egress windows for emergency exiting
- Framing
- Electrical, plumbing / HVAC rough-ins
- Insulation upgrading as needed
- Drywall, boarding and taping
- Flooring
- Millwork
- Electrical and mechanical finishing
- Final painting
- Final inspections
As you can see, this requires a fair amount of skill to pull off, but, with the right team on hand, can move relatively quickly.
Let Us Help!
Partnering with the right team can help ensure the process moves forward swiftly and safely, saving you time and money. Peak Improvements team of experts offer decades of combined experience, as well as a dedication to excellence. Contact us today to learn how we can make your secondary suite development a breeze!


